Poughkeepsie Public Library
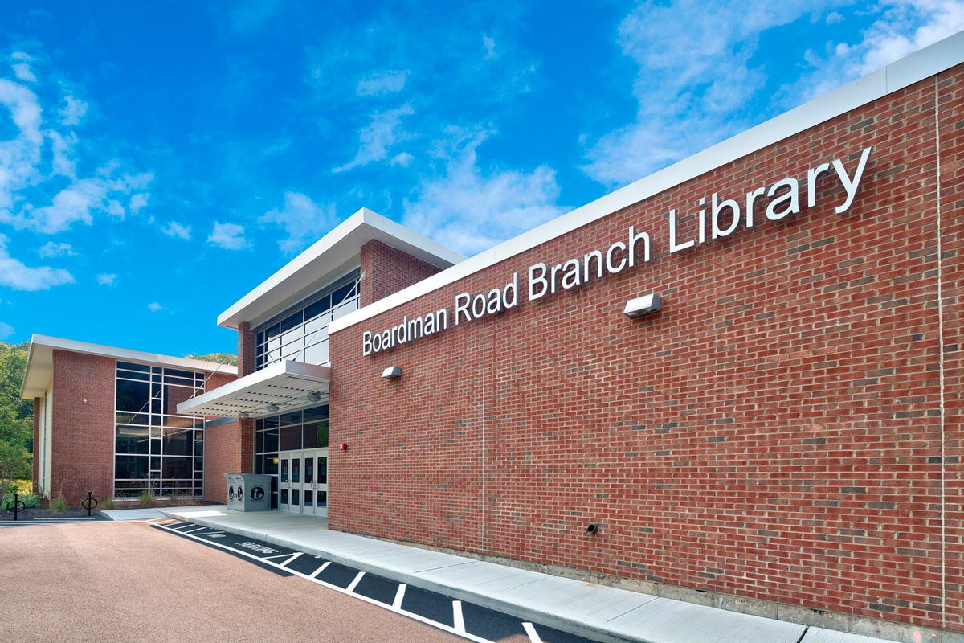
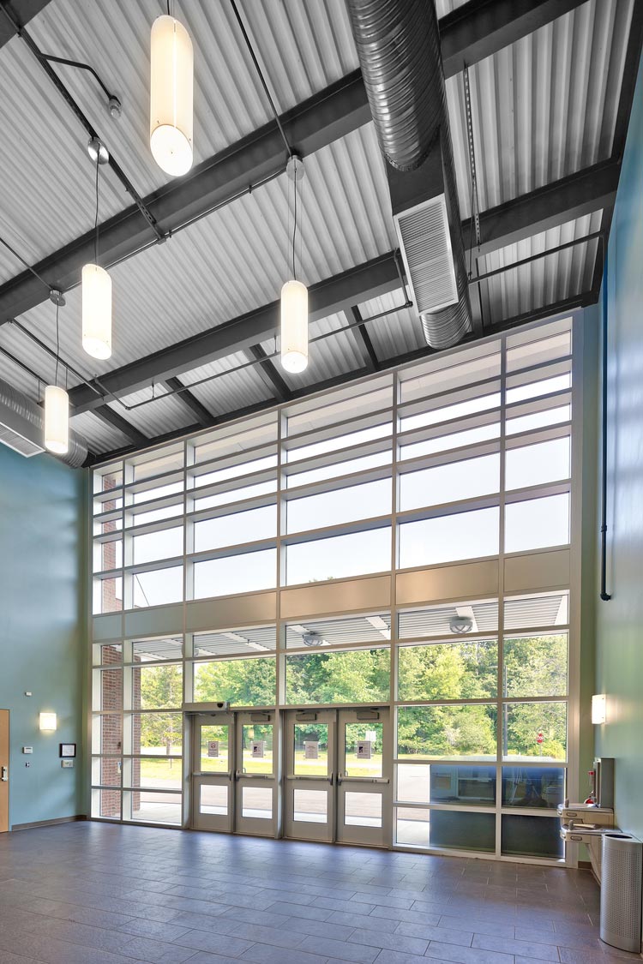
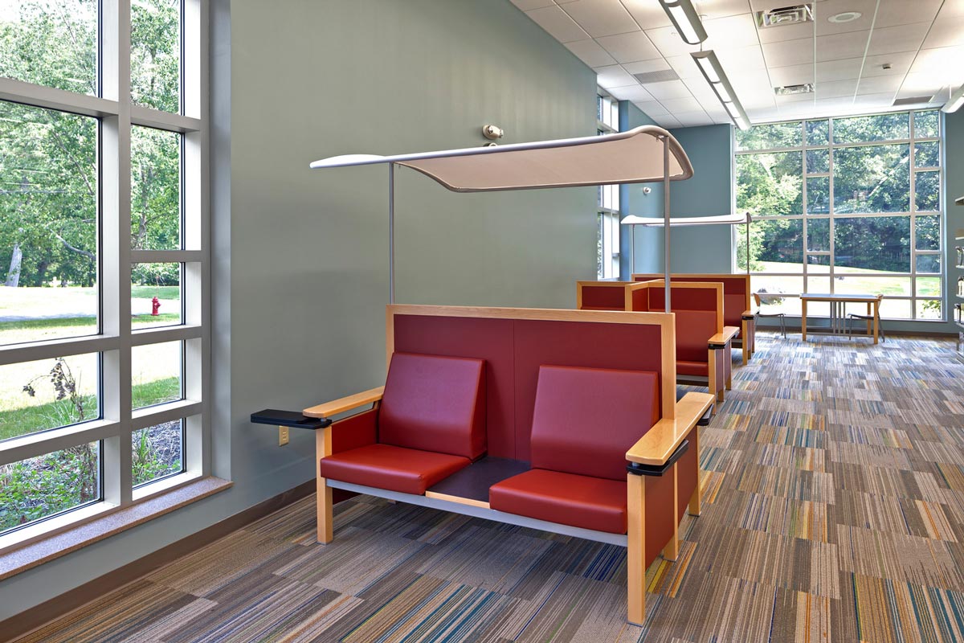
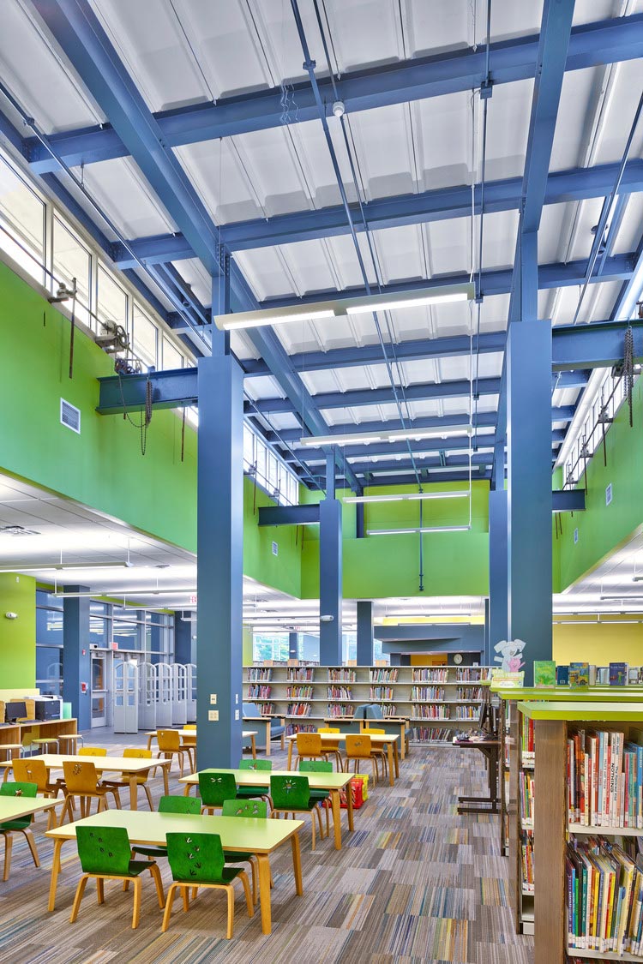
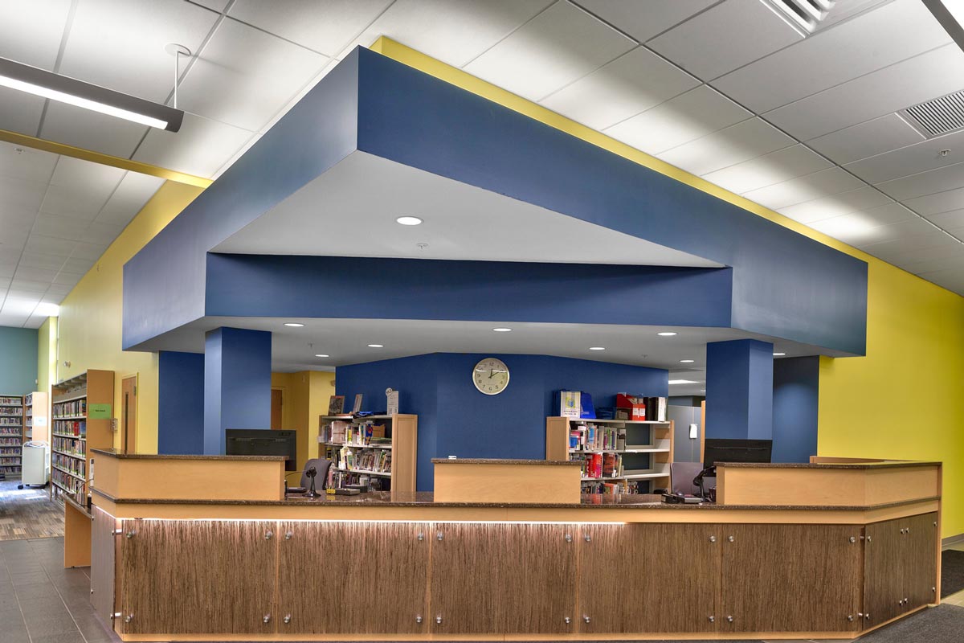

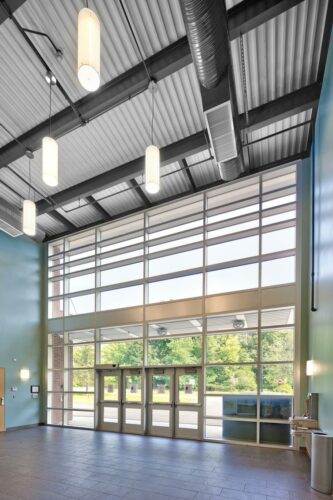
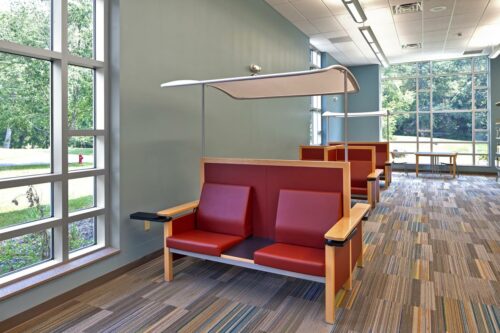
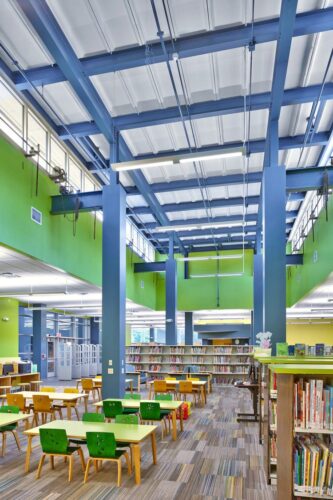
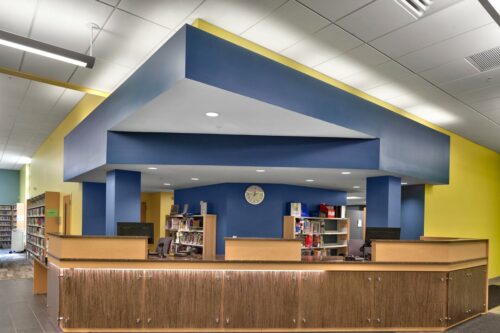
SEI provided extensive pre-referendum planning for the Poughkeepsie Public Library District to establish the scope of work for the Boardman Road Branch Library.
SEI worked in conjunction with the Library’s Director and Board to establish a cohesive program consisting of the following:
– Conversion of existing IBM heat generation plant to habitable, clean interior space;
– Establishment of two separate functional library areas with clear path and central point layout within existing open space;
– Emblematic front building addition consisting of new lobby, toilets and multifunctional program spaces;
– Rear-facing building addition consisting of new circulation desk and staff offices; and
– ‘2 Partial conversion of existing pre-engineered metal building to accommodate new offices, toilet rooms and mechanical space.
Market Sector
Commercial
City/State
Poughkeepsie, NY
Project Cost
$8 Million

The 10,000 square feet facility replaced the Arlington Branch Library which closed in March 2015. Formerly an IBM IBM power plant, the Boardman Branch was refurbished through nearly a year-and-a-half of construction, which cost $7.2 million.
The facility houses program rooms, dedicated children’s programming space, and group study spaces. It features 32 computers; 14 desktops for adults, 12 for children and six for teenagers; free WiFi; and more room for books and more space for activities.
The facility opened its doors on April 20, 2015.

